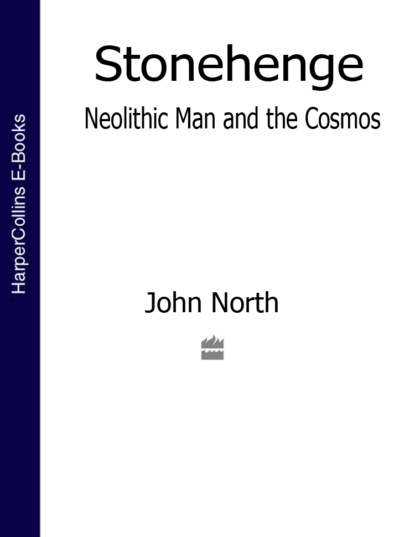По всем вопросам обращайтесь на: info@litportal.ru
(©) 2003-2025.
✖
Stonehenge: Neolithic Man and the Cosmos
Настройки чтения
Размер шрифта
Высота строк
Поля
Fig. 104 Marks shown up in a resistivity survey in Longstones field, and possibly relating to the Beckhampton Avenue (based on recordings published by P. J. Ucko and others). (#litres_trial_promo)
Fig. 105 The Drizzlecombe stone rows, after a plan by R. H. Worth. (#litres_trial_promo)
Fig. 106 The Callanish rows, after plans by D. A. Tait (rows) and R. Curtis (centre). (#litres_trial_promo)
Fig. 107 The central region of the circle and rows at Callanish. (#litres_trial_promo)
Fig. 108 Approximate lines of sight at Callanish for the first or last glint of the Sun at its midwinter extreme. (#litres_trial_promo)
Fig. 109 Relations between the north of the Kennet Avenue and the north and south circles at Avebury. (#litres_trial_promo)
Fig. 110 The main rings of large stones at Avebury, with some potential construction arcs. (#litres_trial_promo)
Fig. 111 The estimated positions of whatever was responsible for the marks on the Avebury resistivity survey—presumably post holes or stone holes. (#litres_trial_promo)
Fig. 112 The chief internal astronomical alignments set by the components of the Avebury circles. (#litres_trial_promo)
Fig. 113 W. Glasbergen’s types of post rings, as found surrounding barrows. (#litres_trial_promo)
Fig. 114 The Harenermolen barrow, drawn from the excavation records of A. E. van Giffen. (#litres_trial_promo)
Fig. 115 Different ways of using two upright posts to align on a part of the disk of the Sun or Moon. (#litres_trial_promo)
Fig. 116 A schematic view of the Harenermolen barrow in its later phase. (#litres_trial_promo)
Fig. 117 The eleven posts of the later ring at Harenermolen, showing the poor approximation to a circle but the rather good radial alignments. (#litres_trial_promo)
Fig. 118 Eight potential alignments for the outer ring of posts at Harenermolen, with three somewhat less plausible ones. (#litres_trial_promo)
Fig. 119 Some of the numerous potential alignments for the earlier ring of posts at Harenermolen. (#litres_trial_promo)
Fig. 120 Numbers of posts in a sample of 73 timber circles of Glasbergen’s type 3 excavated in the Drenthe area of the northern Netherlands. (#litres_trial_promo)
Fig. 121 Directions set by rings of eleven and seventeen posts. (#litres_trial_promo)
Fig. 122 The causeway post holes at Stonehenge with our nominal grid of two sets of mostly parallel lines superimposed. (#litres_trial_promo)
Fig. 123 The Aubrey circle at Stonehenge, surrounding the numerous post holes that must have formed one, and possibly several, timber circles. (#litres_trial_promo)
Fig. 124 Some of the very many speculative construction lines that it is possible to superimpose on the Stonehenge post holes. (#litres_trial_promo)
Fig. 125 Conjectured values of the altitudes set by the original bank at Stonehenge, looking towards the midwinter or midsummer setting Sun. (#litres_trial_promo)
Fig. 126 Selected lines of sight across an idealized post circle of the sort assumed to have stood in the Aubrey holes. (#litres_trial_promo)
Fig. 127 An idealized Aubrey circle of 56 posts. (#litres_trial_promo)
Fig. 128 Plan of the positions of the actual Aubrey holes, on which most of the sight-lines shown on the idealized figure ( (#litres_trial_promo)Fig. 127 (#litres_trial_promo)) fit almost perfectly. (#litres_trial_promo)
Fig. 129 An idealized view of the ring of posts in the Aubrey holes, with one of the timber rings and the southern corridor. (#litres_trial_promo)
Fig. 130 Tracks across Normanton Down. (#litres_trial_promo)
Fig. 131 Posts for solar and lunar observation across the centre of a post circle. (#litres_trial_promo)
Fig. 132 The ditches and six nested oval post circles at Woodhenge. (#litres_trial_promo)
Fig. 133 A vertical section through the northwest to southeast axis at Woodhenge, with posts and lintels of sizes required to produce usable lines of sight. (#litres_trial_promo)
Fig. 134 A general view of Woodhenge in its original state. (#litres_trial_promo)
Fig. 135 The conjectural rule governing the proportions of an ideal post. The units are arbitrary. (#litres_trial_promo)
Fig. 136 The orientation of ditch, bank and river in relation to the timber rings at Durrington Walls and Woodhenge. (#litres_trial_promo)
Fig. 137 One of the long measures that might have been in round numbers of MY at Durrington Walls. (#litres_trial_promo)
Fig. 138 Durrington Walls, Phase 2 of the southern circle, showing the southeast façade, with ‘bar’. (#litres_trial_promo)
Fig. 139 A detail of the preceding figure, with some construction lines added. (#litres_trial_promo)
Fig. 140 Durrington Walls. Post holes at the northern circle and the approaching corridor. (#litres_trial_promo)
Fig. 141 Potential sight lines at Durrington Walls (southern circles). (#litres_trial_promo)
Fig. 142 All potential sight lines from the same position as in the previous figure, whether or not they are capable of avoiding the uprights. (#litres_trial_promo)
Fig. 143 The view through the southern Durrington Walls monument to a person approaching the left post of the southern entrance. (#litres_trial_promo)
Fig. 144 A reconstruction of the southern Durrington Walls monument on the basis of post heights derived earlier. (#litres_trial_promo)
Fig. 145 A general plan of the Mount Pleasant enclosure, with henge monument, palisade, ditch and bank. (#litres_trial_promo)
Fig. 146 The ditches and post holes at the Mount Pleasant timber henge. (#litres_trial_promo)
Fig. 147 The profile of the northwest to southeast section at the Mount Pleasant timber henge. (#litres_trial_promo)
Fig. 148 A general view of the main timber post circles at Mount Pleasant. (#litres_trial_promo)
Fig. 149 Mount Pleasant. The blocking effect of the posts and lintels as presented to an observer in the northeast ditch looking in the general direction of midwinter sunset. (#litres_trial_promo)
Fig. 150 Potential sight lines at the Mount Pleasant henge. (#litres_trial_promo)
Fig. 151 The Arminghall henge and its immediate neighbourhood. (#litres_trial_promo)
Fig. 152 The Arminghall henge. (#litres_trial_promo)
Fig. 153 The highly regular arrangement of the posts at Arminghall judged by lines tangential to the posts and lines through their centres. (#litres_trial_promo)





